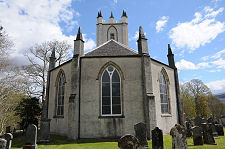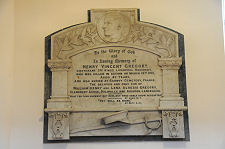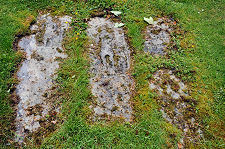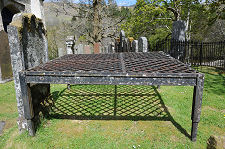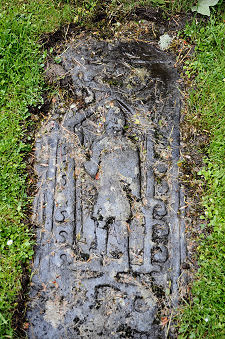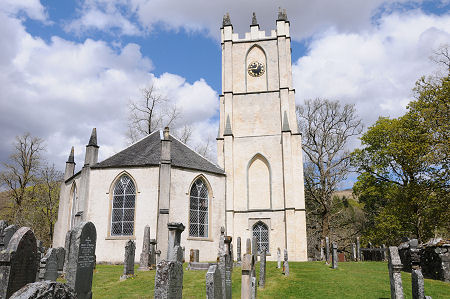 Glenorchy Church |
Glenorchy Church stands close to the south bank of the River Orchy in the scattered village of Dalmally. It is of an unusual design, octagonal in shape and with a tower at the eastern end. Its white harled exterior varies in appearance depending on the length of time since it was last repainted and the state of the weather. It is probably at its best when the sunlight brings out the brightness of the exterior harling, and the best views of it are from the churchyard which extends down the slope to the south.
The church you see today was commissioned by the 4th Earl of Breadalbane, and built in 1810-11 at a cost of £1,552. The style is usually described as Gothic Revival and the architect used was James Elliot of Edinburgh, who at the time was working on the rebuilding of Taymouth Castle near Kenmore for the Earl of Breadalbane. Construction was overseen by Allan Johnstone, employed at the time as principal mason at Taymouth.
You enter the church via the door in the tower into a vestibule, and from there via a further door into the church.
The interior is attractive and welcoming, with light coming through seven large pointed arch windows, one in each face of the octagon except for the face against which the tower is set. The focal point is the pulpit and communion table at the west end the church, above which is an excellent stained glass window installed in 1889, depicting the Good Samaritan and donkey.
Curving around the north, east and south sides of the church is a fine gallery supported on pillars that succeed in doing the job without excessively impeding the view of the pulpit from the lower level of the church.
Most of the fixtures and fittings in the church date back to a major refurbishment undertaken in 1898 at a cost of £1,255. The plain, flat ceiling conceals a complex structure of wooden supports beneath a conical roof, which is topped off with Easdale slate. The tower rises in four stages, and although it was originally designed to provide a belfry in its upper level, since 1888 the bell has actually been mounted on the lead covered roof of the tower.
The current church is the third to have stood on a spot that, on closer examination, has sometimes been turned into an island by the River Orchy and a tributary known as the Orchy Bheag. The original church was said to have been medieval in origin. This was replaced in 1615 by Sir Duncan Campbell of Glenorchy after it had become "altogidder rowinus and decayit". The 1615 church had itself fallen into disrepair by 1807, leading to the decision to replace it with the current building.
The medieval origins of the site are reflected in the amazing collection of stones and slabs on view in the surrounding churchyard. The church here was the traditional burial place of Clan Gregor, and many of the clan chiefs are said to have been buried here: surviving records suggest that the first on 19 April 1390 and the last in 1528.
Many of their original grave slabs seem still to be in place and as a result what you find is one of the best collections of traditional West Highland grave slabs (of what is known as the "Loch Awe School") you are likely to find in situ anywhere. Rather more recent (and rather more obvious) is the huge, double size iron mortsafe over a grave near the tower. This was intended to deter grave robbers and dates back to the early 1800s.
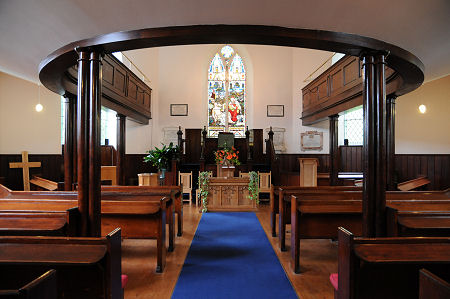 The Interior of the Church |

|
|
|
Visitor InformationView Location on MapGrid Ref: NN 168 275 What3Words Location: ///sprain.vote.shredder |
 Interior, Looking
East Interior, Looking
East |
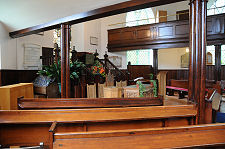 Angled Seating Angled Seating |
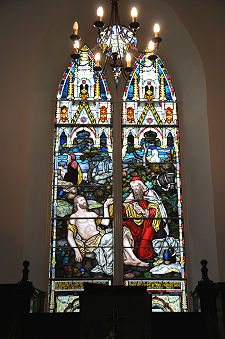 West Window |
